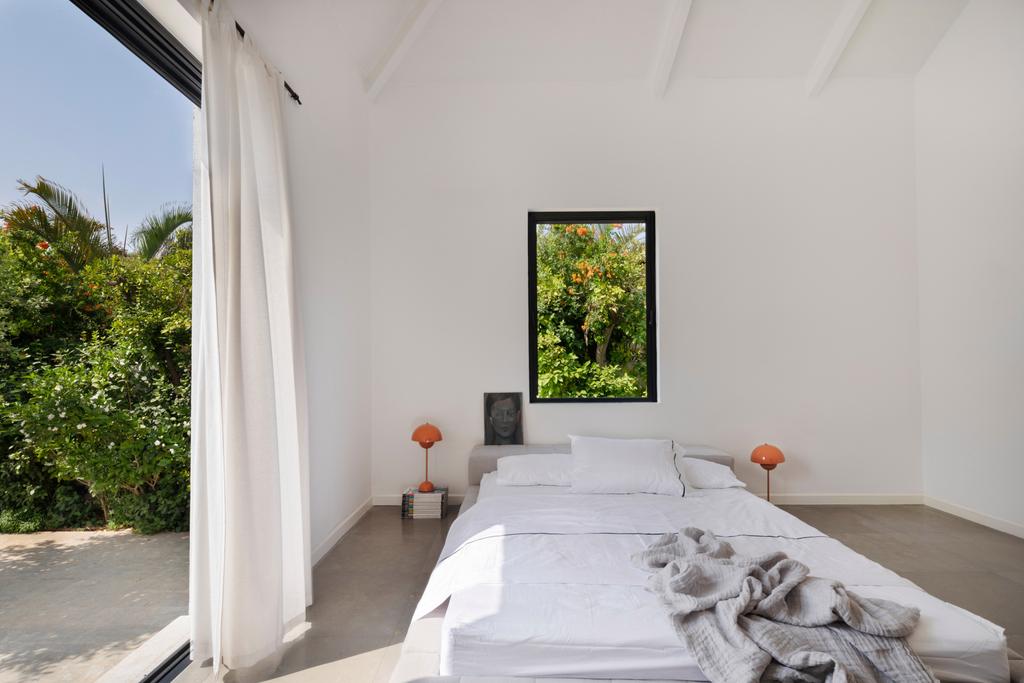As a family swapping life in the Big Apple for a quieter, more tranquil existence in Israel, the owners of this three-bedroom, four-bathroom home were certainly patient for their sea change. Waiting two years for the construction of their new home, the family of four had ample time to ruminate on the interiors and architecture, with the help of Irit Henkin and Zohar Shavit of Tel Aviv-based firm Henkin Shavit Studio. Luckily, after 10 years living amid the hustle and churn of New York City, this psychoanalyst and startup entrepreneur were more than ready for their next chapter.
Landing on this 1,900 square-acre moshav—a cooperative agricultural community made up of individual farms—the owners chose Moshav Udim based on its proximity to Tel Aviv and the Mediterranean Sea. Historically, the place is quite significant, too. “This moshav is the first Jewish settlement [set up] in Israel after the establishment of the state in 1948,” explains Henkin Shavit Studio. “The main industries in the moshav are citrus and pecan, and within the moshav there is an archeological site with an ancient Jewish fortress.”
For Henkin Shavit Studio, paying respect to land’s history was paramount, and the design of the 375 square-metre home was imagined as a modern farmhouse, complete with two single-storey houses and “an elongated white box containing the main entrance door, kitchen, guest toilets and a treatment clinic with a separate entrance.” These three buildings are connected by a shed-like structure made of glass, wood panels and steel, which makes up the dining and entertaining areas. The outdoor area at the back features a pool, with various guest areas and vantage points that embrace gorgeous views of the surrounding orchards.
Read the article by Yeong Sassall in Vogue Australia.

