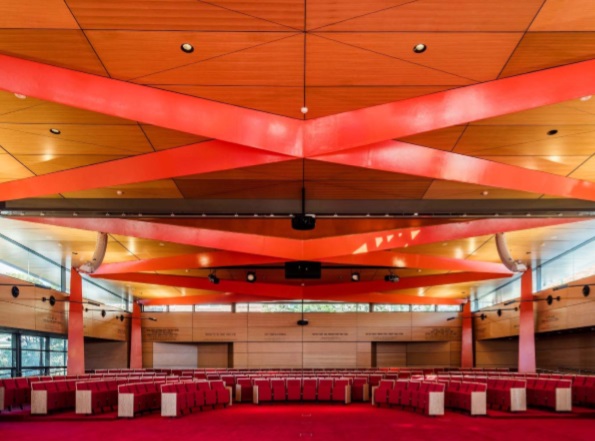Architectural legacy
The Emanuel campus includes a heritage-listed synagogue completed in 1941 which accommodates 1200 worshippers. A second sanctuary designed by Aaron Bolot was completed in the 1960s and seats 250 people. These buildings constitute a significant legacy of Australian modernist architecture.
A progressive and growing community
Since its origin in the 20th century, the Emanuel Synagogue in Sydney has embraced reform practices within the Jewish tradition. In the 21st century, Emanuel Synagogue has supported the equal role of women in lay and rabbinic leadership, has worked extensively in areas of social justice, animal rights and environmental protection. Australia’s first same sex religious wedding took place in 2018 on the Emanuel campus.
A new open sanctuary
In 2011 the Emanuel board resolved to build a third sanctuary for 700 congregants as well as a pre-school for 60 children in the southern wing of its existing campus. The new development was considered a once in a generation opportunity and was fully funded by donations from its members.
The new pavilion is designed to served the community as both a cultural centre and place of worship. The space is equipped to allow the sanctuary to be adapted from religious services to concerts, performances, films and social functions and to serve not only the Emanuel congregation but also the wider local community.
An acoustically treated operable wall allows the interior to be subdivided for small intimate functions of 270 seats up to larger seating configurations of 700 people. A high standard of acoustic treatment and audio reinforcement provides the adaptability of the space for these differing requirements.
Read the article by the architect in Architecture and Design.

